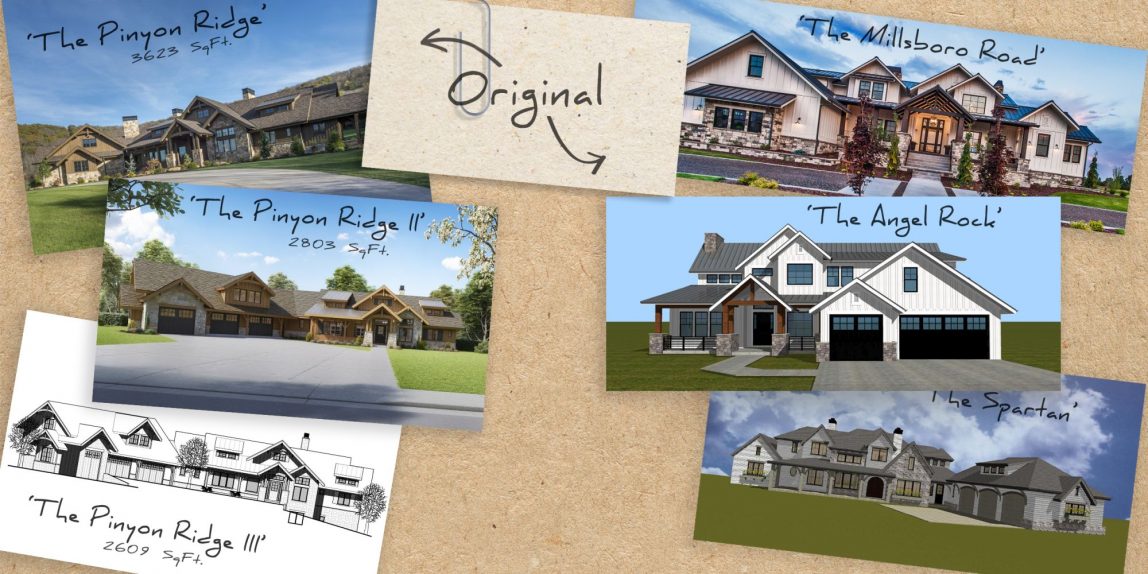Our hope is that we have the perfect plan for your future home, floor plan and exterior design. But we also grasp that most folks will want to tweak ‘something’ in any given plan. We are happy to help with any modifications that you may need to make.
It could be changing the exterior style, adding a second floor, reducing the size or re-orienting the garage to fit on your building site. All is possible, some just easier than others. (as it relates to size reduction, our general rule of thumb is that we can reduce a plan by 10%, anything more than that, without deleting some rooms, when begin to dramatically later the plan, too much actually.)
Our modification process is pretty straight forward. Provide us with a list of what you want to change, we will quote the fees for you. Once you are ready to start, we will dig in and send you the modified floor plans. We can/will go back and forth as much as needed, then once you are happy with the floor plans we will alter the exterior design accordingly. Once you are entirely happy with the floor plans and exterior we will complete the full set of drawings to match.
These pictures show the evolution of a design over time, getting smaller, reorienting and ultimately ending up perfect for each client.

